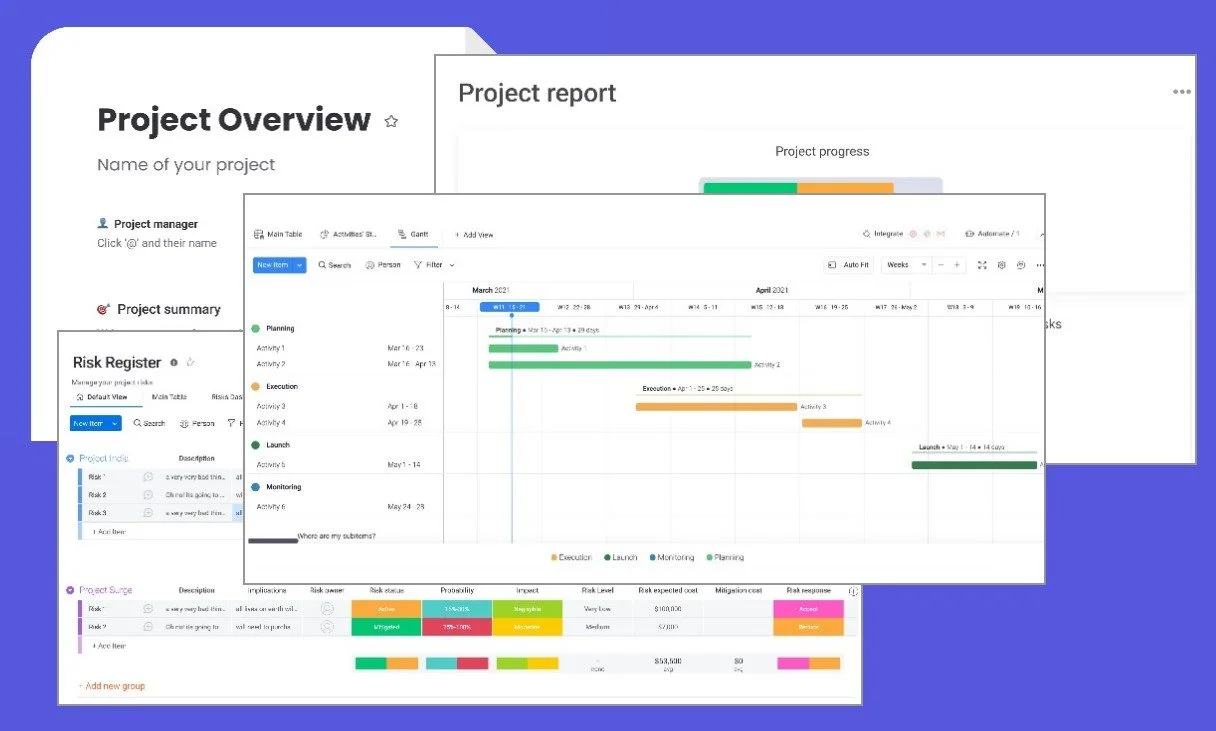
Helping you find the right solution
1
What are your project goals?
You’ll be asked a few questions to help us tailor our suggestions.
2
Needs and Options Review (NOR)
The needs and options review will allow you to fully understand the requirements, constraints, timeline and potential roadblocks for your project in a comprehensive report. It is a ‘prescription’ for your project.
3
Bespoke Design Services*
Following the guidelines of the NOR ‘prescription’, we will design and document your project to ensure it meets aesthetic, functional requirements, and is compliant with local buildings codes.
Easttown Building Works employs a comprehensive project management strategy for every undertaking. This approach features a client portal that details project goals, schedules, and budgets, enabling clients to monitor progress and manage risk throughout the project.
*Our Design Services…can be tailored to meet your needs
Basic
Existing Conditions Survey
Programming / Visioning
Schematic Design (3 options are considered)
Design Development (1 option is developed)
3D Visualization (Monochrome)
Engineering Coordination (MEP, Structural, etc)
Construction Documents (Bid / Permitting)
Construction Administration (hourly)
Standard
Includes Basic, plus:
3D Visualization (Color) and/or Physical Model
Pre-Construction Services & Strategies
Bidding and Leveling
Interior Design (Finish options)
Comprehensive
Includes Standard, plus:
Point Cloud Laser Survey
Property / Land Survey
BOMA Calculations
3D Visualization (Hi-Res Color) and/or Physical Model
Lighting Design
Acoustic Design
Landscape Design
Historic Commission Packages
Zoning Review Packages
"I worked with Glenn Sarsale for several years finding him to be a consummate professional and it is my absolute pleasure to recommend Glenn to anyone seeking the services of an Architect."
— George S., Architect
FAQs
What is the estimated cost of my project?
The cost of your project depends on several factors including the size of the project, the complexity of the design, the materials used, and the location. We can provide a rough estimate after the initial consultation, but a more accurate figure can be determined once the design is finalized and detailed plans are made. It's also important to include a contingency budget for unexpected expenses.
How long will it take to complete my project?
The timeline for completing a project varies depending on its scale and complexity. A small residential remodel might take a few months, while a large commercial building could take a year or more from design to completion. We will provide a preliminary schedule after the initial consultation and refine it as the project progresses. Regular updates and open communication help ensure the project stays on track.
What should I bring to our first meeting?
For our first meeting, it's helpful if you bring any relevant information or materials, such as:
A survey of the property or existing building plans (if available).
Photos or examples of designs you like or want to incorporate.
A list of your requirements and preferences, including any specific needs or goals for the project.
Your budget and timeline expectations.
Any questions or concerns you have about the process.
These items will help us understand your vision and provide more accurate feedback and guidance.

